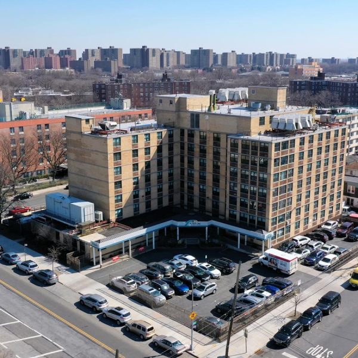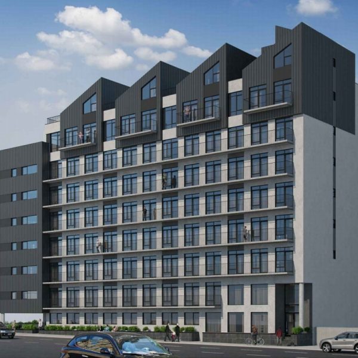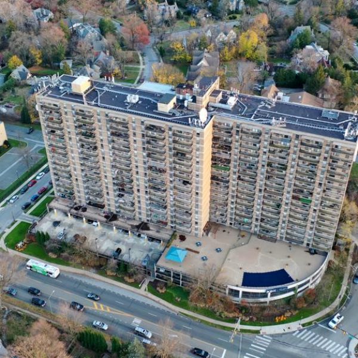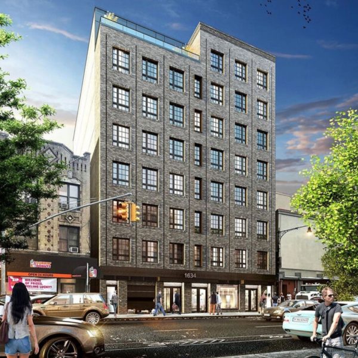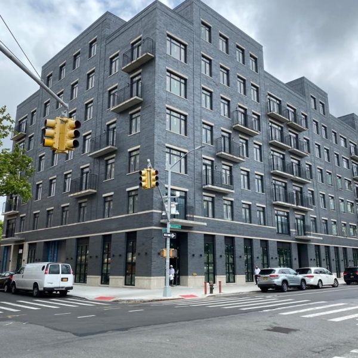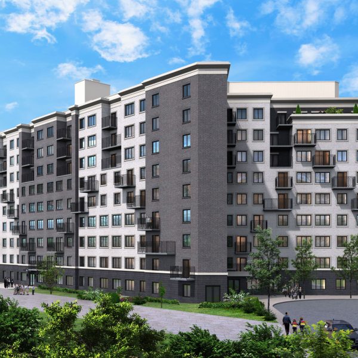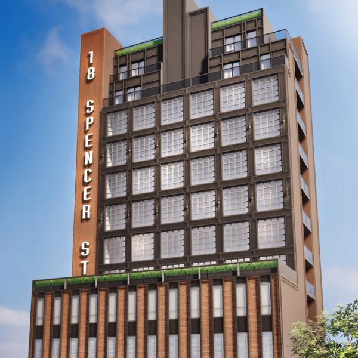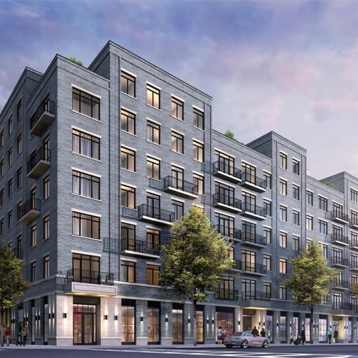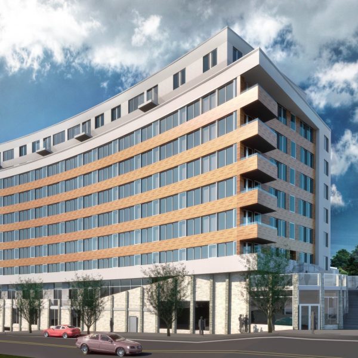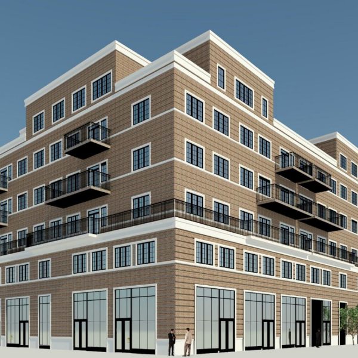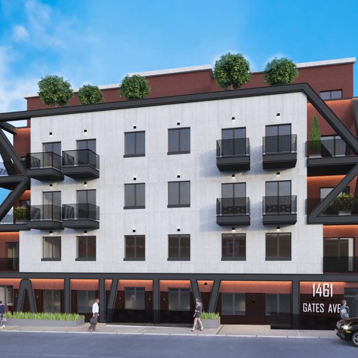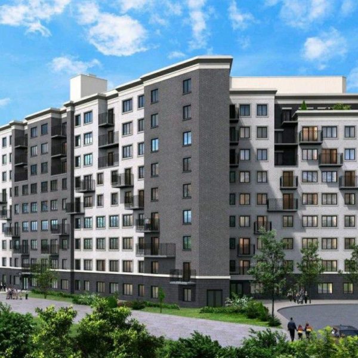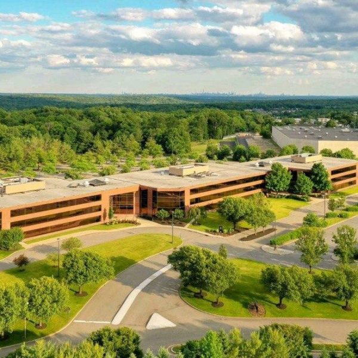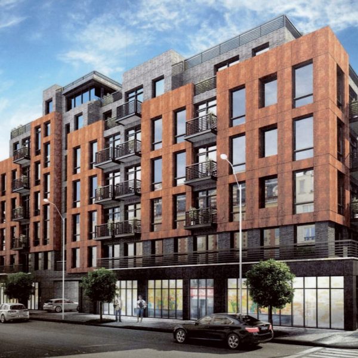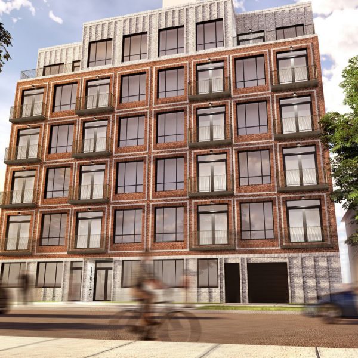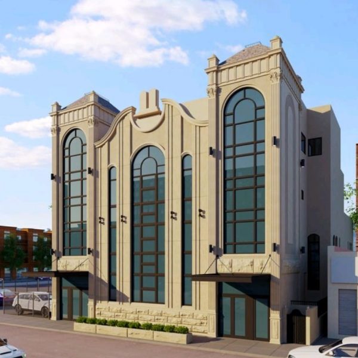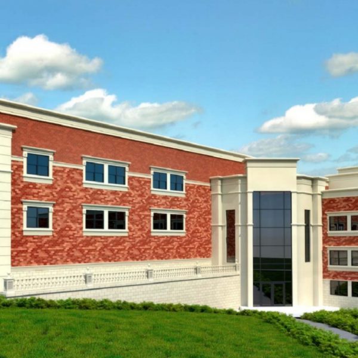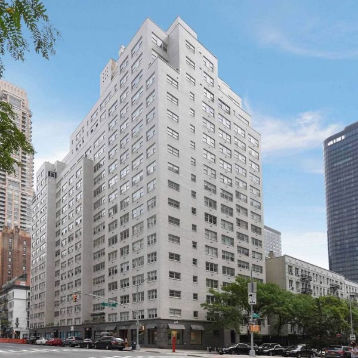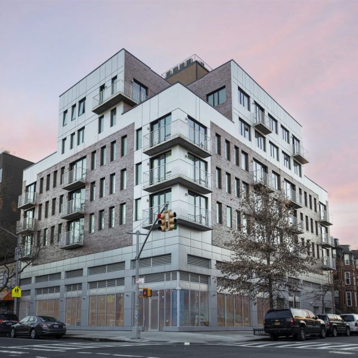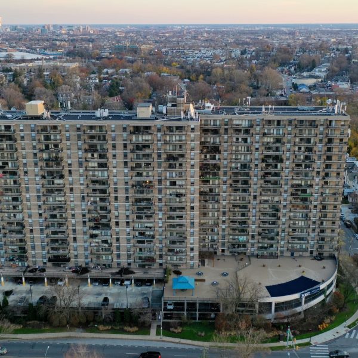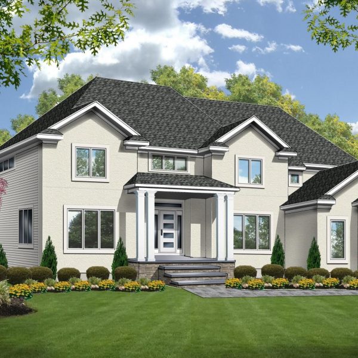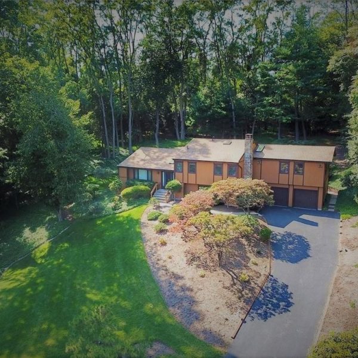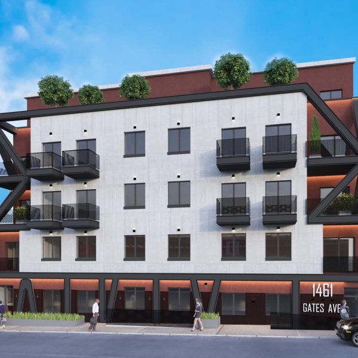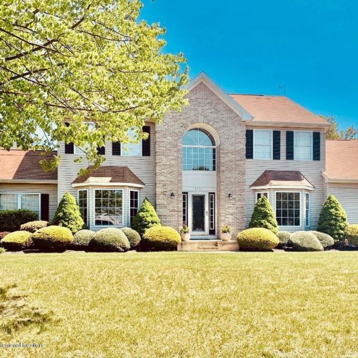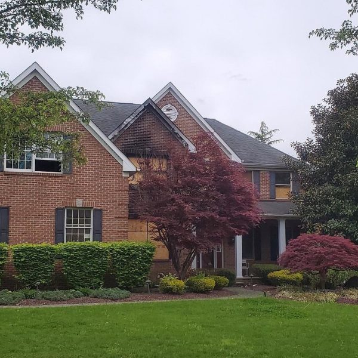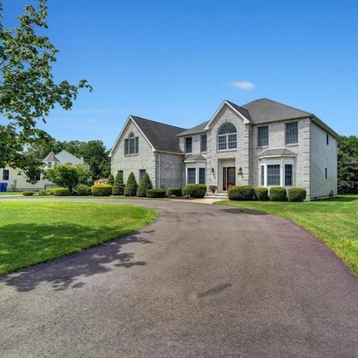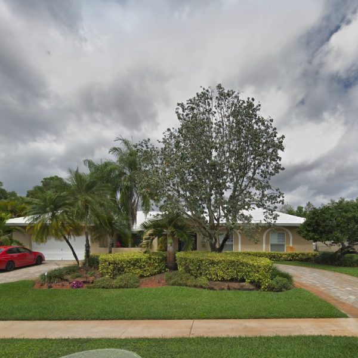Get
Measured.
If you need plans drawn, buildings measured, or spaces modeled in 3D, we’re here to help.
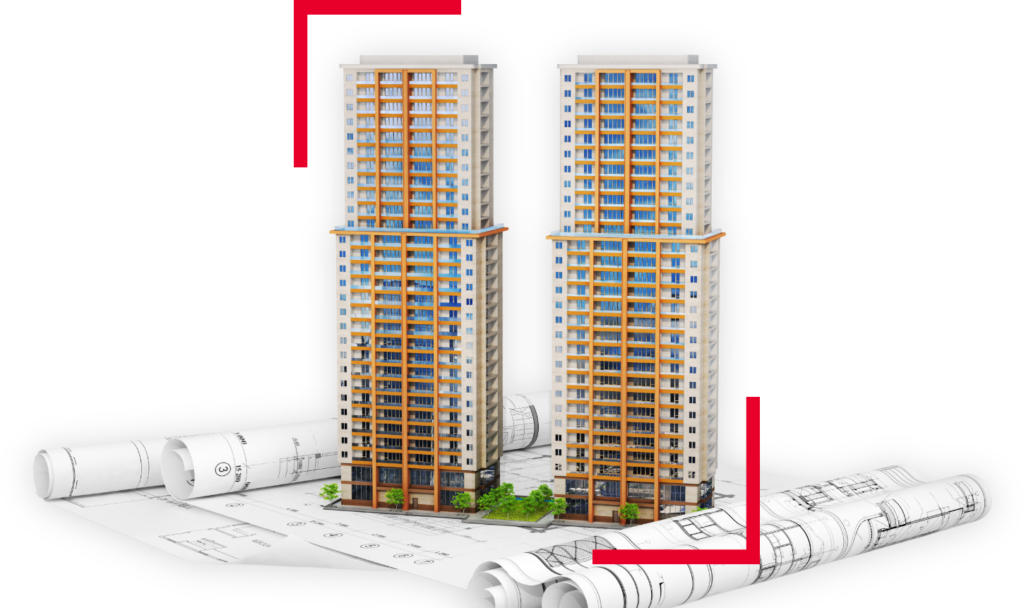
Documentation
& Detailing
What We Do
From as-built plans at the start of a project to construction documentation before you close the walls up, Plan A supplies the support your project needs at any point in your timeline. Our team is organized, experienced, and detail-oriented, so you’ll get perfect plans every time.
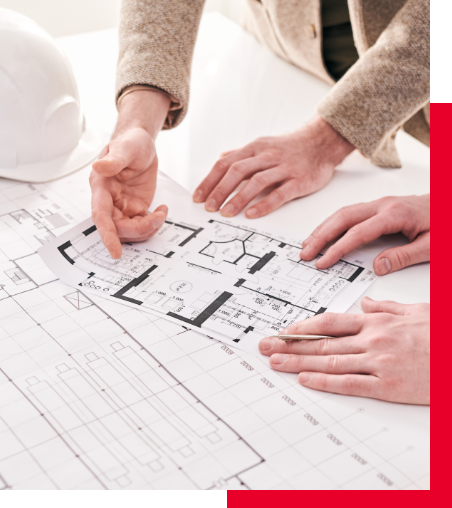
What We Measure
Commercial Buildings | Offices | Schools | Nursing Homes | Healthcare Facilities | Multi-Family | Residential
Why Should PlanA Be Your First Choice?
We’re Fast
We lead the industry in turnaround times, with some projects wrapped up within 48 hours. We even offer an express service for when you’re in a real time crunch.
We’re Flexible
Your schedule is our schedule – we show up when you need us, not when we can fit you in. We know how hectic projects can be, so we won’t hold yours up.
We’re Accurate
We work until every detail is documented with razor-sharp precision, because we know the success of your project depends on the accuracy of our work.
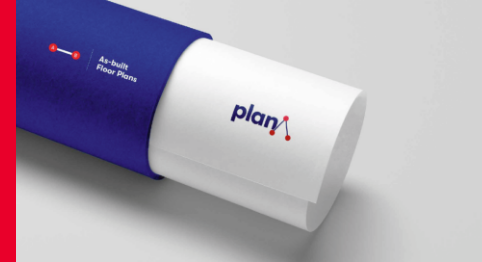
Helping Designers Architects Builders Succeed Since 2016
The PlanA Process
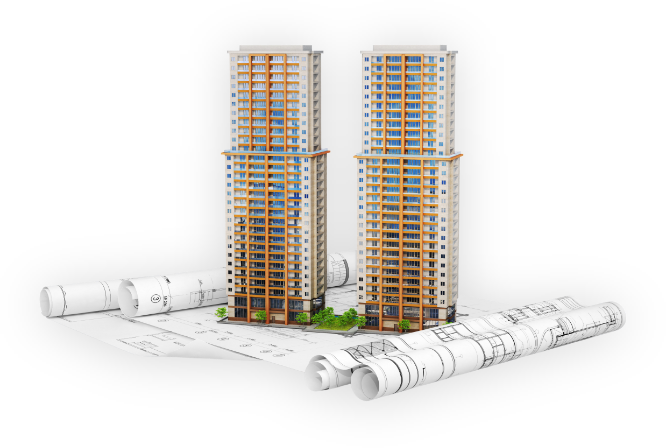
- Start of the Project
- PlanA Measures the Building
- Architect Designs New Building
- Interior Designer Starts Designing
- Contractor is Hired
- Construction Begins
- PlanA Photo Documents the Building
- Construction is Complete
Experts In
Documentation
Our Services
With a team of experts and some of the best technology in the industry, we document buildings of any size, shape, and usage. We’re detailed and methodical in our measurements, producing plans you can rely on at any stage of construction.

Our Services
As-Built Plans
Accurate Diagrams Of Finalized Buildings
As-built plans are drawings that show the existing dimensions of a building or structure. Our plans offer a precise map of the floor plan with the ability to include essential details such as electrical, height, and RCP data.
BIM Modeling
Detailed 3D Models Of Interiors & Exteriors
BIM modeling provides a 3-D model of a scanned building with varying levels of detail, allowing AEC professionals to collaborate on the planning, design, and construction of a building with ease.
Construction Documentation
Comprehensive Records Of Internal Components
Construction documentation is a photographic record of the internal structure of a building, which can be taken at any stage of construction, making it easier to renovate or avoid aggravation in the future.
Shop Drawings
Steel And Framing Fabrication Plans
Shop drawings are detailed diagrams that include fabrication instructions, dimensions, alterations, MEP design coordination, and reference information for the architect or engineer. We offer shop drawings in AutoCAD, Tekla, Revit, and SketchUp.
3D Virtual Tours
360° Imaging For Real Estate Marketing
We can scan and create a 3D model of any room or structure, using a leading scanning platform. These models are useful in real estate sales and marketing, especially when the potential tenant can’t tour the unit in person.
Aerial Intelligence
Documentation & Imaging Via Drone
Document any building from any angle, regardless of its size or location, with expertly-captured drone footage. This type of documentation is extremely useful for real estate marketing or showing off projects in a contracting portfolio.
Who we Serve?



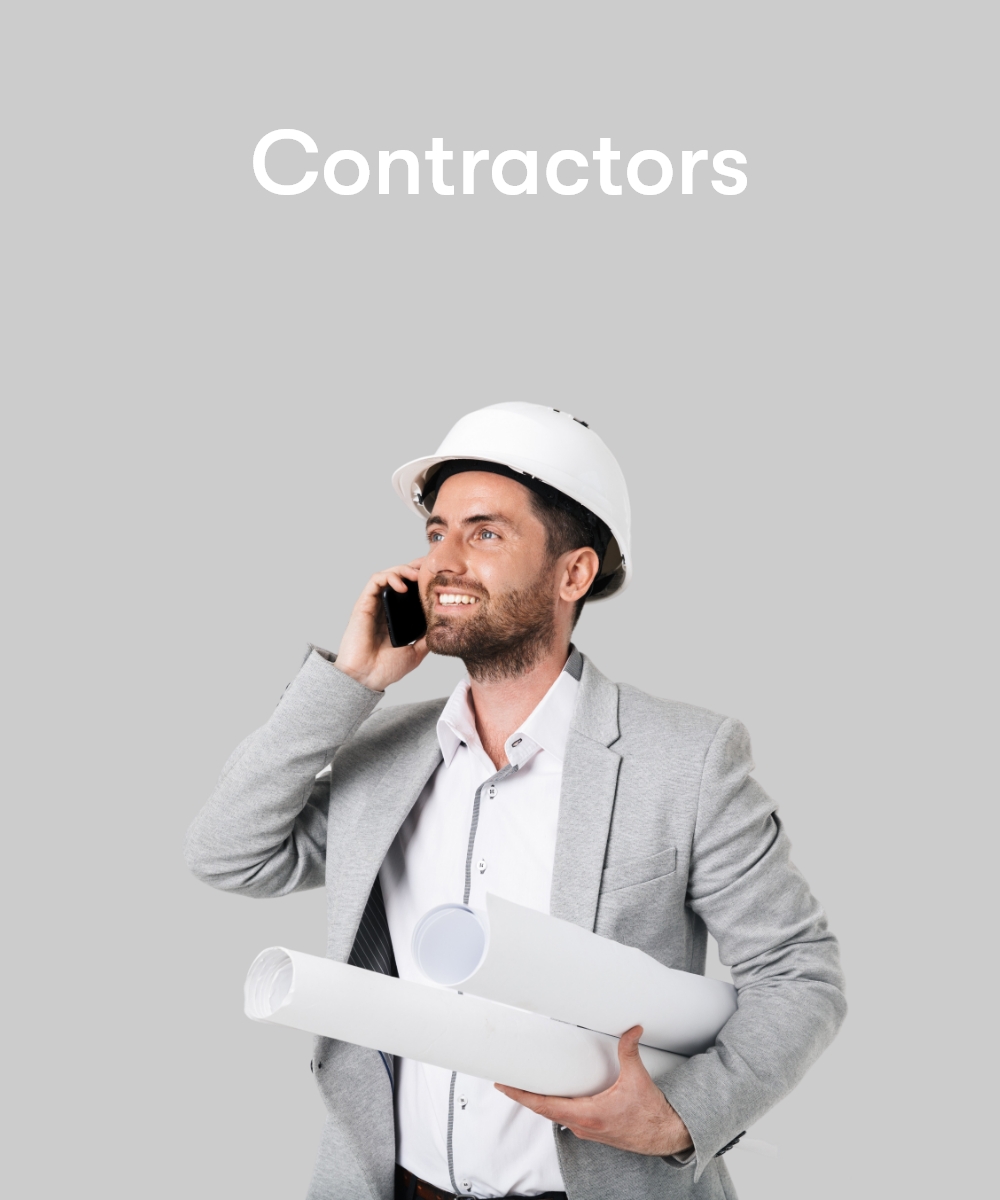
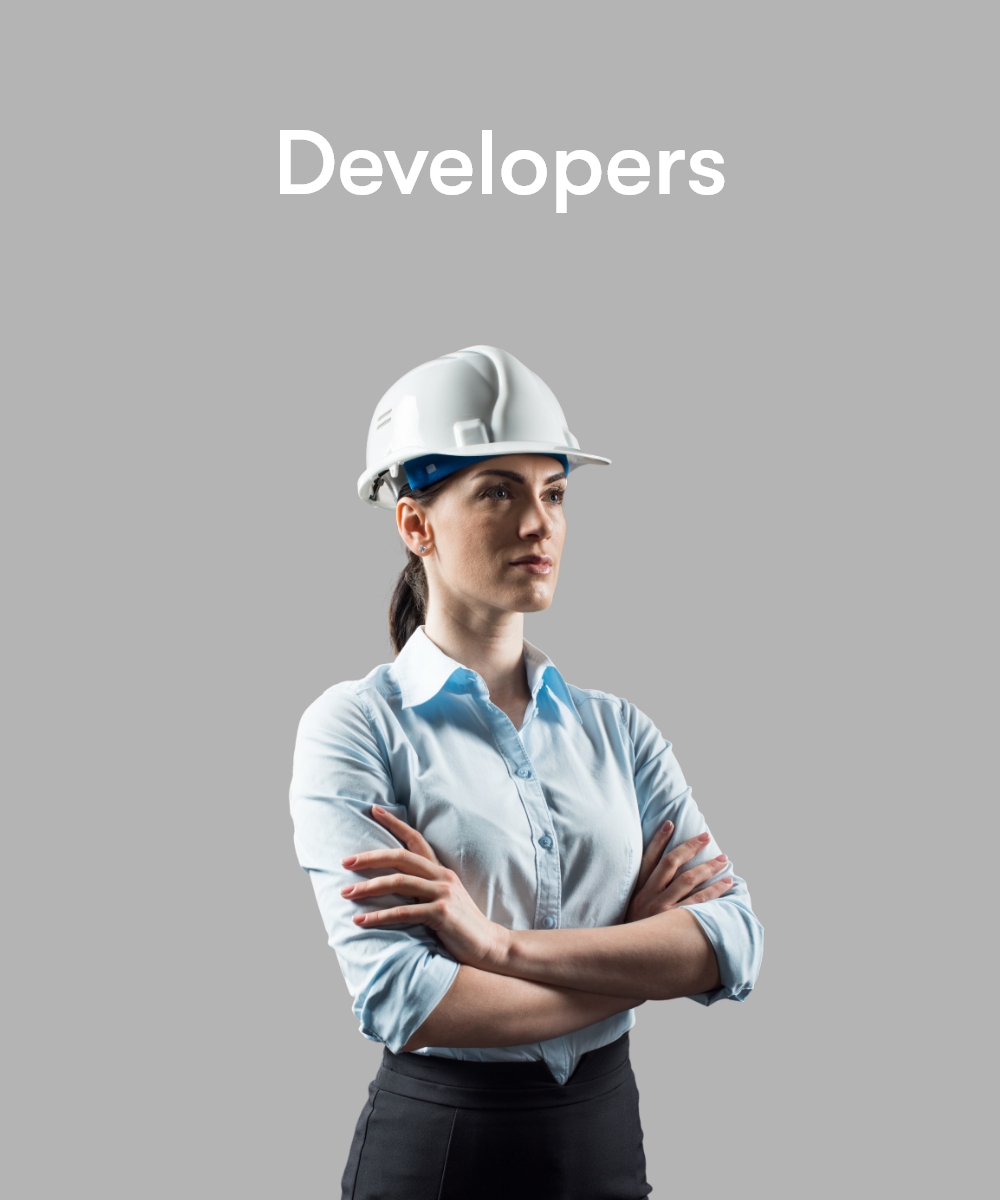


Joe Goldsmith
CEO & Founder
PlanA was punctual and professional – they showed up on time and worked quickly and efficiently. Our project would not have been completed on time without their help.

Zack Haynes
CEO
PlanA provided us with accurate, detailed plans that included all the information we needed and helped the project go smoothly. We’d definitely work with them again!

Sam Lovett
Project Manager
We had a ton of empty rental units that couldn’t be toured in-person due to pandemic restrictions, but PlanA created 3-D models that made it easy for prospective tenants to see the space from the comfort of their homes! We were able to get back to business thanks to PlanA.

David Kelleher
Project Manager
PlanA helped us document the electrical and plumbing in the building before the walls were closed up, making it easier for us to troubleshoot wiring issues or leaks in the future. It also prevents unnecessary damage, since we can easily find leaks before they become a real problem. Thanks, PlanA!
Helping You
Build Better
About Us
At Plan A, we document the details so you can build your vision better. We’re passionate about construction and get excited about every project we’re involved in. Client satisfaction is our number one priority, so we work until the plans are perfect.
Our highly-skilled team of professionals uses some of the best technology in the industry to make sure that whatever you’re building has the plans to match. From as-built plans for renovations, to 360° photography and aerial intelligence for real estate marketing, we’ll help you reach success in any project.
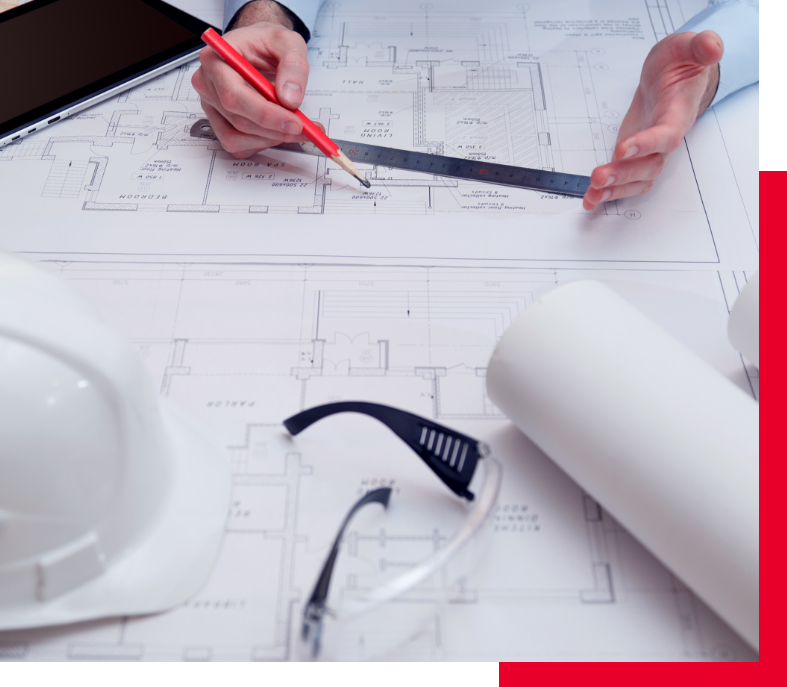
Joseph Steinberg
Founder & CEO
I consider myself lucky to work in an industry I’m passionate about. Every day, I look forward to helping my clients realize their construction goals. My team is dedicated and detail-oriented, delivering measurements and plans that set every project up for success.
Ready To
Get Measured?
If you need plans drawn, buildings measured, or spaces modeled in 3D, we’re here to help.
Contact us through this form and we’ll get back to you as soon as possible.
Contact Us
Contact us through this form and we’ll get back to you as soon as possible.
From as-built plans at the start of a project to construction documentation before you close the walls up, Plan A supplies the support your project needs at any point in your timeline. Our team is organized, experienced, and detail-oriented, so you’ll get perfect plans every time.
Menu
Contact Us
Helping You
Build Better
Website by Summit.
